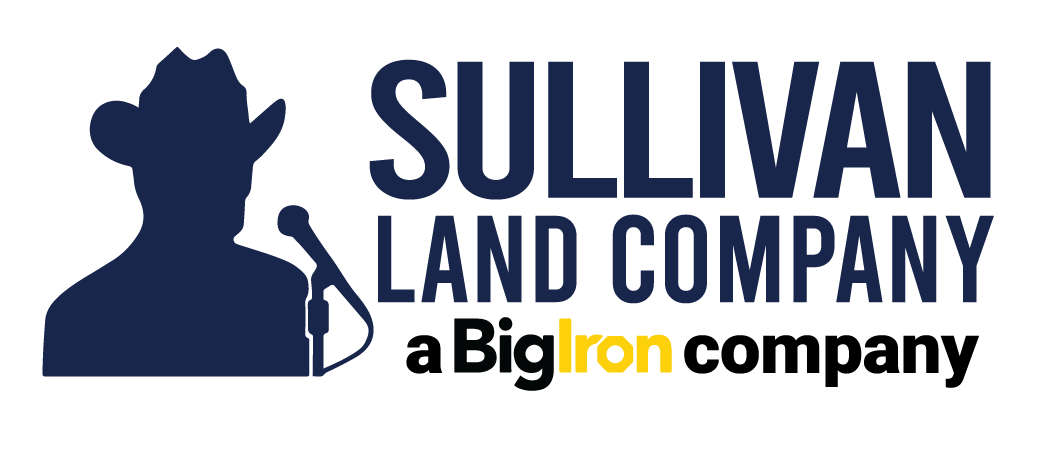GRANT COUNTY, WI
GENERAL INFORMATION
PRICE REDUCED
Country living at its best Over 3800 sq ft log home sitting on 11.35 tranquil acres. Large deck on the back of the home to entertain, relax, and enjoy all the wildlife while looking down and watching your children playing in the secure fenced in backyard. Home is an open concept with a gas fireplace for those cool nights. Air ducts were cleaned in 2025. New screens on all gutters in 2024. New carpet just installed throughout main level of home. The basement is set up with a bedroom and full bath living area and storage. All it needs is a stove to make it a complete home of its own for guests or family members. The newly built shop has so much to offer The shop area has separate heated floors than the man cave/entertainment room. Custom designed room that is 17’x48’ with split AC/Heating unit, custom built bar, and cabinets. Dyed concrete heated flooring. Great place for entertaining. Shop area has built in work benches to do any of your handy work, over 16’ ceilings 16’x 18’ overhead electric door completely foam insulated. 50 amp plug for your RV and a 220 amp plug for your welder. 14’x94’ Lean with 300 gallon gas and diesel tank all hard wired in to power with electric pumps. Whole house and shop Kohler Propane Generator with (2) 1,000 gallon propane tanks and (1) 500 gallon propane tank. Outside wood stove helps save money in the winter. Heats entire home and basement floors. Separate controls for propane and wood heat. The woodshed has new concrete poured to keep the critters from digging. The pasture is fenced with 9 strand barb wire. A creek runs down the bottom that always has water on one end. The acreage will allow you to have horses, cows, or whatever you’ve always wanted. No Restrictions
Price:
$998,000
Acreage:
11.35 Acres +/-
LOCATION
Physical Address: 4865 County Road A, Lancaster WI 53813
The farm is located approximately 2.5 miles east of Lancaster WI, 15 miles west of Platteville WI or 30 miles north of Dubuque IA.
ADDITIONAL INFORMATION
CUSTOM BUILT FULL LOG HOME
MAIN LEVEL
- 1,928 sq ft
- 2 Bedrooms
- 2 Bathrooms. Master Bathroom includes a custom walk-in shower and double sinks.
- Washer/Dryer hookups
- Gas Fireplace
- Decked attic in master closet
LOWER LEVEL
- 1,928 sq ft Finished Basement with floor heat
- 1 Bedroom
- 1 Bathroom
- Utility room
- Air Conditioning
- Propane Gas Furnace
GARAGE
- 32’ x 32’ attached Garage with wood heat, stairway access to Lower Level.
- Stairway access to Bonus Room above garage.
- Private Well and Septic
- Kohler Propane Generator for back up electric runs shop and home
SHOP
- 50’x 94’ steel fully insulated with foam insulation, built in 2023
- Heated Floor
- 16’ x 18’ wide door
- 200 Amp Service
- 16’ x 14‘ Work Bench
- 14’ x 94’ Lean on shop
ENTERTAINMENT AREA
- 17’ x 48’ air-conditioned and heated Entertainment Room with finished wood walls, dyed concrete floors
- 300 gallon Diesel Barrel with electric pump
- 300 gallon Gas Barrel with electric pump
- (2) 1,000 gallon Propane Tanks
- (1) 500 gallon Propane Tank
LAND
- 11.35 acres+/-
- Cement Driveway
- 9 Strand Barb wire fencing
- Child and pet friendly fenced area in house yard
- Well
- Septic
- Flagpole
- Outside Wood Burning Furnace piped to entire home
- Wood Storage Shed
